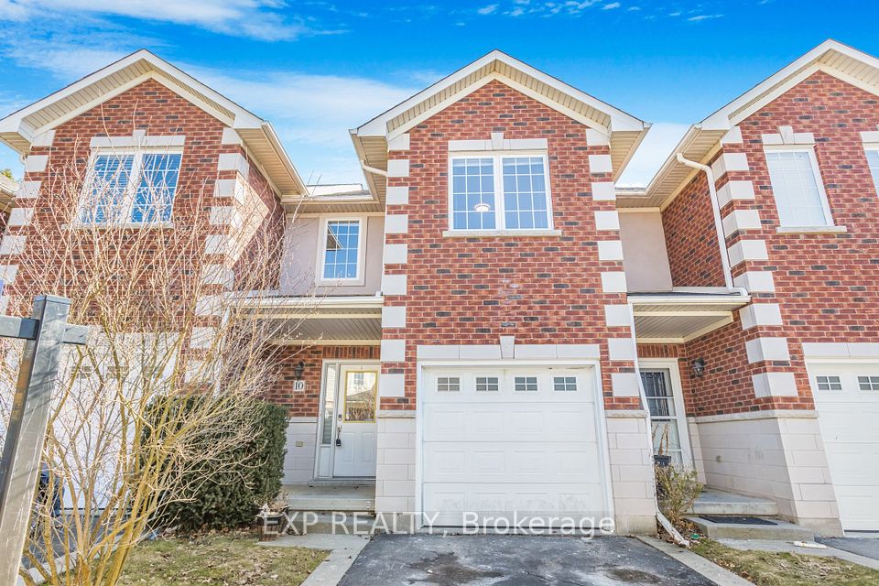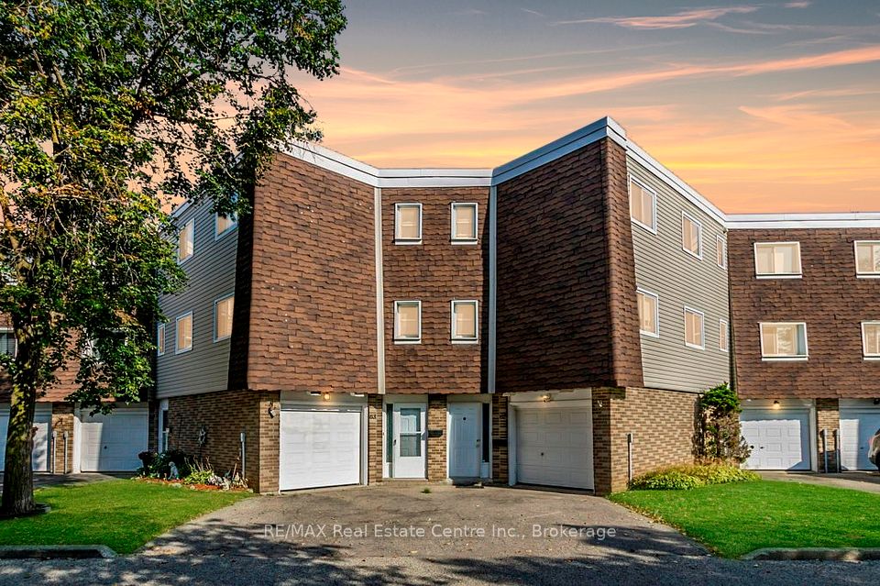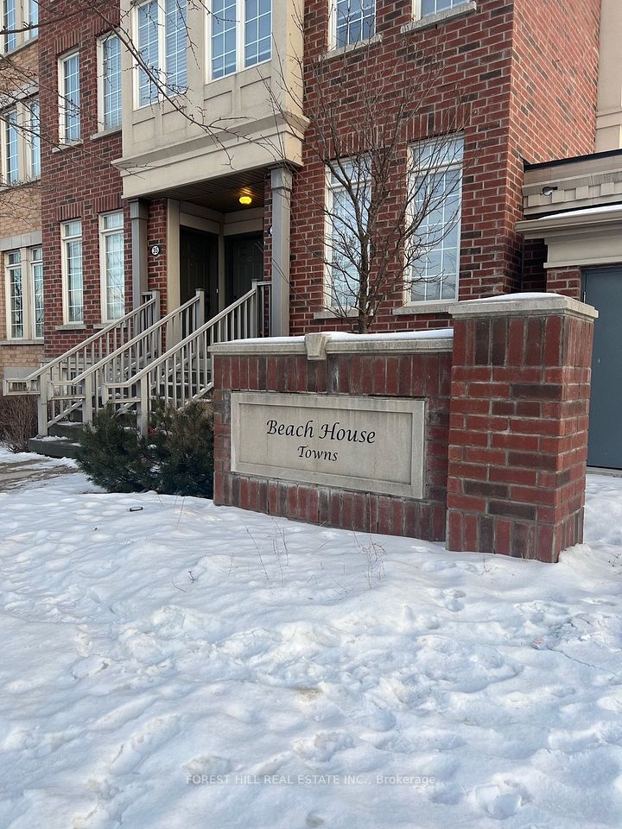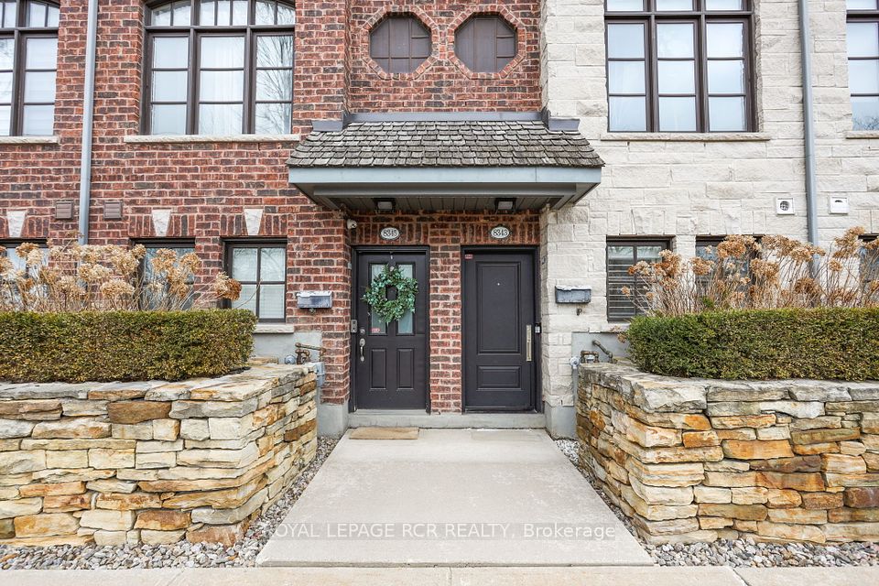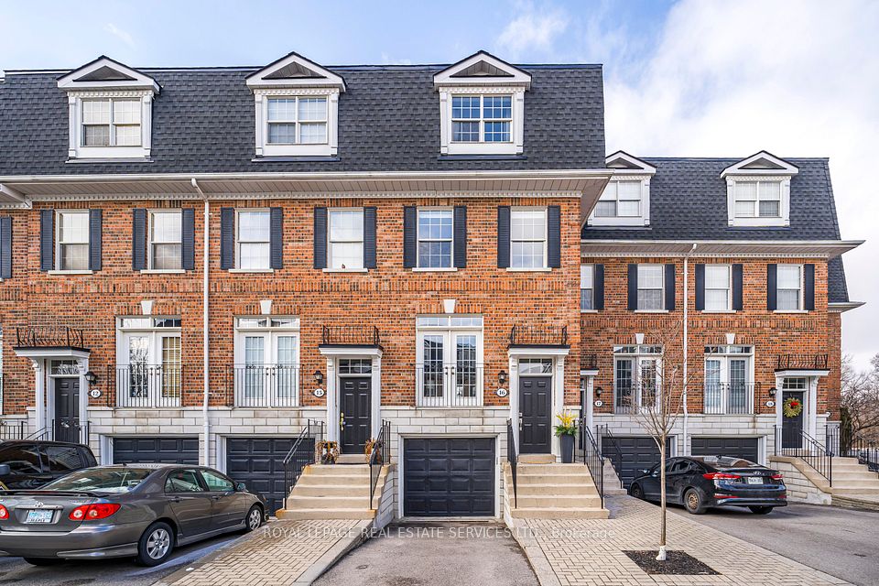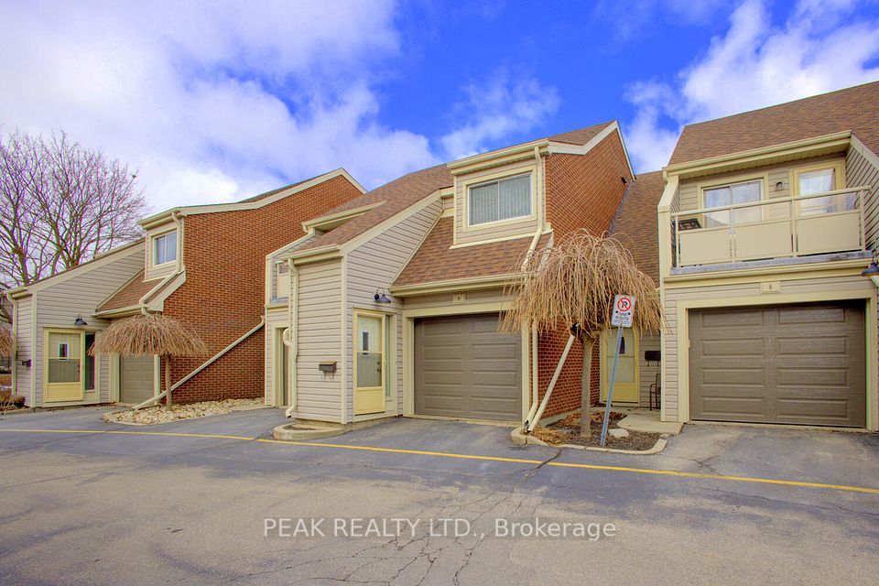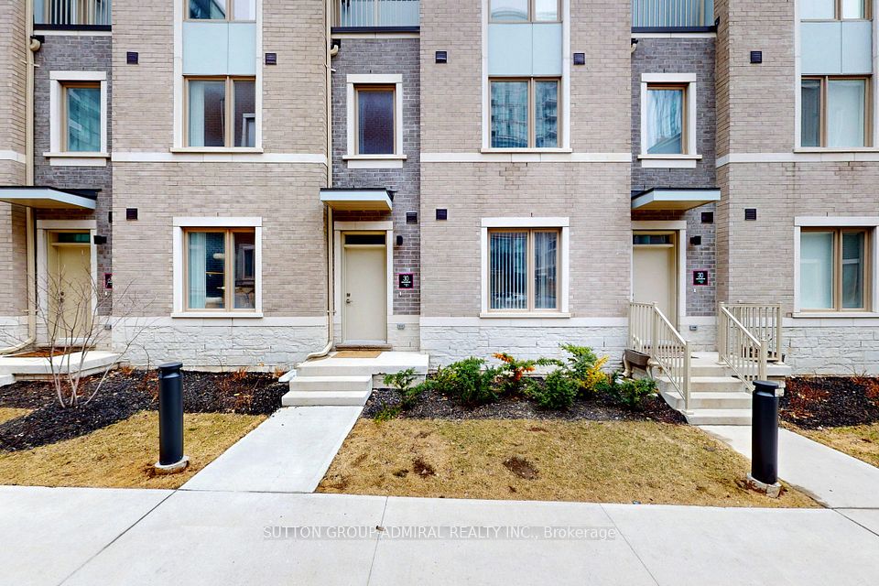$839,900
5031 East Mill Road, Mississauga, ON L5V 2M5
Virtual Tours
Price Comparison
Property Description
Property type
Condo Townhouse
Lot size
N/A
Style
2-Storey
Approx. Area
N/A
Room Information
| Room Type | Dimension (length x width) | Features | Level |
|---|---|---|---|
| Living Room | 4.5 x 4.24 m | Pot Lights, Large Window, Hardwood Floor | Main |
| Dining Room | 3.2 x 3.4 m | Window, Hardwood Floor | Main |
| Kitchen | 3.33 x 3.86 m | Pot Lights, Breakfast Bar, Walk-Out | Main |
| Primary Bedroom | 3.25 x 4.44 m | 4 Pc Ensuite, Closet, Hardwood Floor | Second |
About 5031 East Mill Road
Beautifully Designed Daniels Home! Perfect starter home for young families or working professionals. A real 1433 Square foot Three Bedrooms above grade and Three washrooms unit. Open concept layout for the main floor with every room in the house proportionally sized and two Walk Out options to a fully fenced backyard. Location is the sell point where it is Close to schools, grocery stores, shopping malls, transit, all highways including the 403, 401, and 407 & Credit Valley hospital and places of Worship. Garage has direct access to inside with 1 garage and 1 driveway parking. Roof was done in2019, Eavestrough were replaced in 2023, Deck to be fully replaced this year. Maintenance fees also includes Snow removal and Landscaping.
Home Overview
Last updated
1 day ago
Virtual tour
None
Basement information
Finished with Walk-Out
Building size
--
Status
In-Active
Property sub type
Condo Townhouse
Maintenance fee
$784.25
Year built
--
Additional Details
MORTGAGE INFO
ESTIMATED PAYMENT
Location
Some information about this property - East Mill Road

Book a Showing
Find your dream home ✨
I agree to receive marketing and customer service calls and text messages from Condomonk. Consent is not a condition of purchase. Msg/data rates may apply. Msg frequency varies. Reply STOP to unsubscribe. Privacy Policy & Terms of Service.






